PROJECT INTRODUCTION
These Exclusive state-of-the-art Villas are nestled in the breathtaking slopes of Bellapais village and are conveniently situated in Kyrenia to meet all of your daily & social needs as well providing easy accessibility to all amenities.
In close proximity to the project there is the magnificent historic landmark of Bellapais Abbey adding to the feeling of exclusivity, privacy, and historical prestige. You can be sure that this elite property will provide you the very best in luxury living in Cyprus.
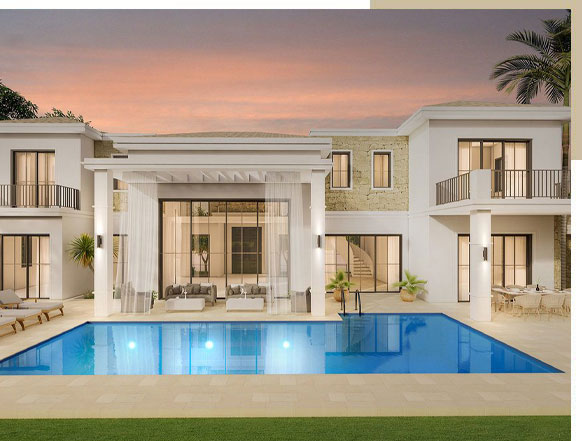















project overview
Only 15 minutes’ drive from Kyrenia’s centre, Nestoya’s redefined luxury offers views of the majestic Mediterranean sea and mountains surrounded with pine trees. Nestoya boasts gorgeous architecture, pristine wildlife, and an upscale residential neighbourhood in addition to its spectacular setting on the Kyrenia mountainside in the Bellapais district.
Each villa in this sought-after development will offer modern comforts and conveniences to its lucky new owners. Depending on your lifestyle and needs, you can choose from two floor plans while the seemingly endless inclusions are sure to amaze you. This is the ultimate hotspot location and privileged opportunity for investment.
- Prestigious Location
- Luxury Villas
- Large exclusive plots
- Spectacular views of Kyrenia
- Communal pools
- Unique living spaces
- Private Parking spaces
WHY INVEST IN THIS PROJECT?
CUTTING EDGE DESIGN & ARCHITECTURE
From their spacious open terraces, and contemporary architecture these villas have been designed to create a sense of real luxury. You can choose from two unique floor plans, depending on your needs and lifestyle.
Prime Seafront Location in North Cyprus
Located less than 15 minutes from the heart of Kyrenia and only 10 mins from the historic Bellapais Abbey, this project occupies a prime location nestled within the slopes of Bellapais surrounded by lush vegetation making it a premium investment opportunity.
ONLY MINUTES FROM THE HEART OF KYRENIA TOWN
The project is nestled within a prestigious location. All the amenities you could possibly need are right around the corner,including schools, shops, dining options, and picturesque beaches.
Surrounded by the natural beauty of north cyprus
There is lush greenery surrounding the project. Stunning views, hiking trails, parks, and bike paths are nearby. Located on the mesmerising Bellapais it truly makes it a one of a kind investment.
PRESTIGIOUS ONE ONE OF A KIND INVESTMENT OPPORTUNITY
In this highly sought-after project, six villas are crafted to provide the very best in contemporary comfort and convenience for their lucky new owners.
Contemporary Accommodation Features
The project boasts exceptional views from every angle of wide picture windows. Terraces, master bedrooms, floor-to-ceiling windows and luxurious interior designs.
AMENITIES & FACILITIES
ALL PROPERTIES FEATURE
- All 4 bedrooms en-suite
- Separate utility / laundry room with fitted cabinets
- Full height suspended ceilings
- Top quality fitted lacquered and wood
- Lacquered internal doors
- Underfloor heating
site features
Garden top clean soil
Boundary walls for each property
Site communal road, pavement and lighting
TYPE B - VILLA
The ground floor occupies an incredibly unique concept of natural and contemporary living. The floor to ceiling windows usher in natural light bringing the outdoors inside and harmonising this home. There is also a contemporary pool and lush terraces to enjoy.
- BEDROOMS 4
- BATHROOMS 4
- PLOT AREA 790 m²
- TERRACE AREA 50 m²
- TOTAL AREA 357 m²
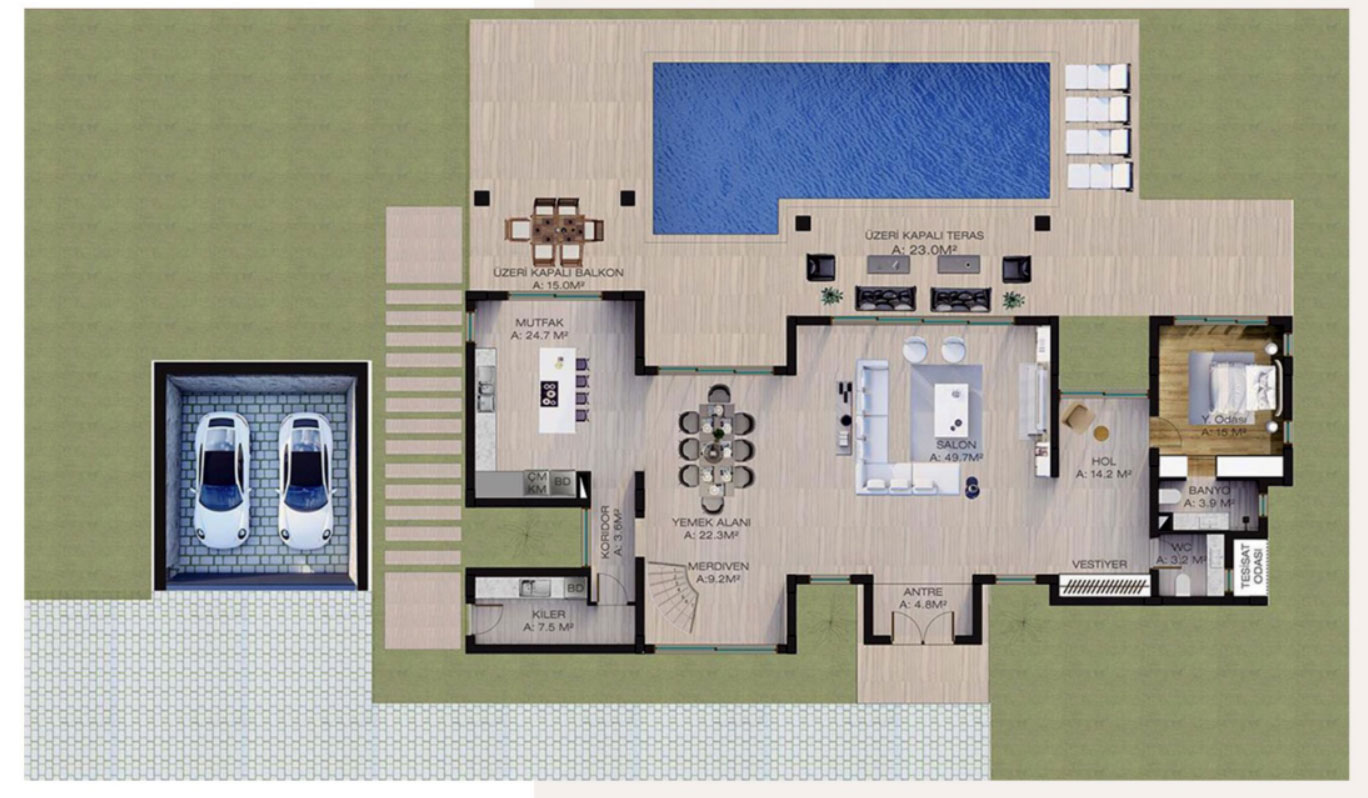
The upper floors again feature balconies and open up to the lush landscapes in the surrounding areas. All bedrooms are contemporary and feature ensuite bathrooms.
- BEDROOMS 4
- BATHROOMS 4
- PLOT AREA 790 m²
- TERRACE AREA 50 m²
- TOTAL AREA 357 m²
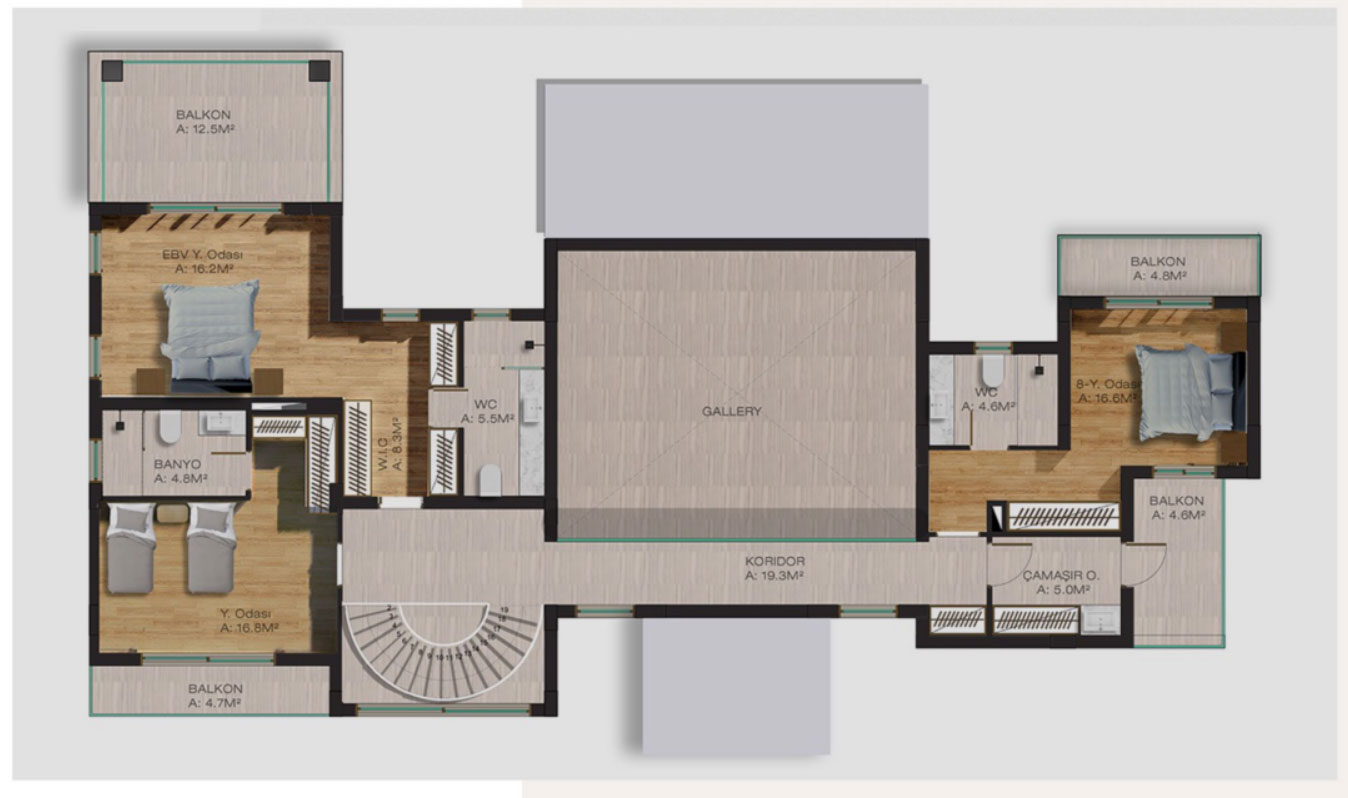
TYPE A - VILLA
On the ground floor of the Type A villa is a large, light-filled dining room that flows freely to the outdoors. The ground floor occupies an incredibly unique concept of natural and contemporary living. A corridor of glass windows acts as an interconnecting bridge between the living and dining spaces. The floor to ceiling windows usher in natural light bringing the outdoors inside and harmonising this home. There is also a contemporary pool and lush terraces to enjoy.
- BEDROOMS 4
- BATHROOMS 4
- PLOT AREA 2230 m²
- TERRACE AREA 80 m²
- TOTAL AREA 403 m²
- PRICE FROM £1,750,000
- GUARANTEED 2 YEAR RENTAL INCOME £175.000
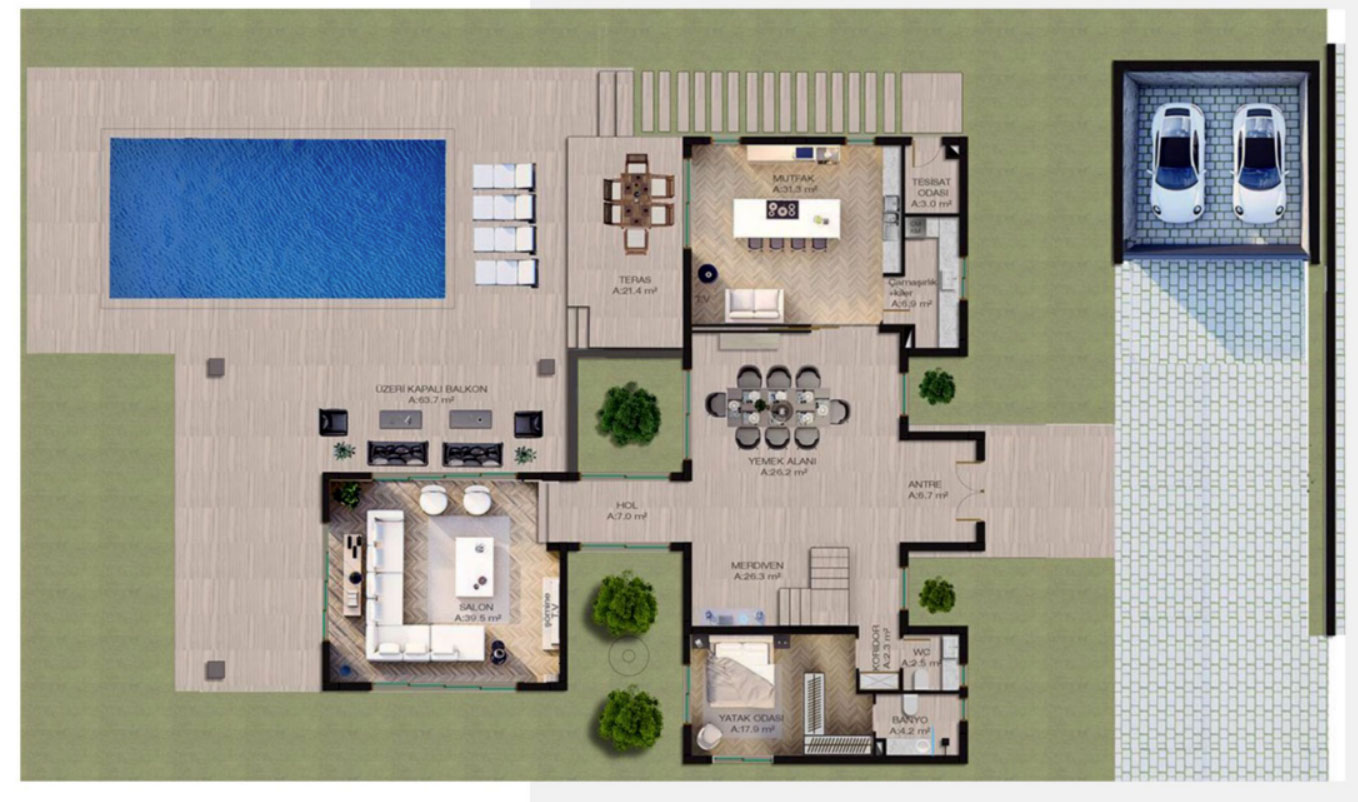
The upper floors again feature balconies and open up to the lush landscapes in the surrounding areas. All bedrooms are contemporary and feature ensuite bathrooms.
- BEDROOMS 4
- BATHROOMS 4
- PLOT AREA 2230 m²
- TERRACE AREA 80 m²
- TOTAL AREA 403 m²
- PRICE FROM £1,750,000
- GUARANTEED 2 YEAR RENTAL INCOME ££175,000
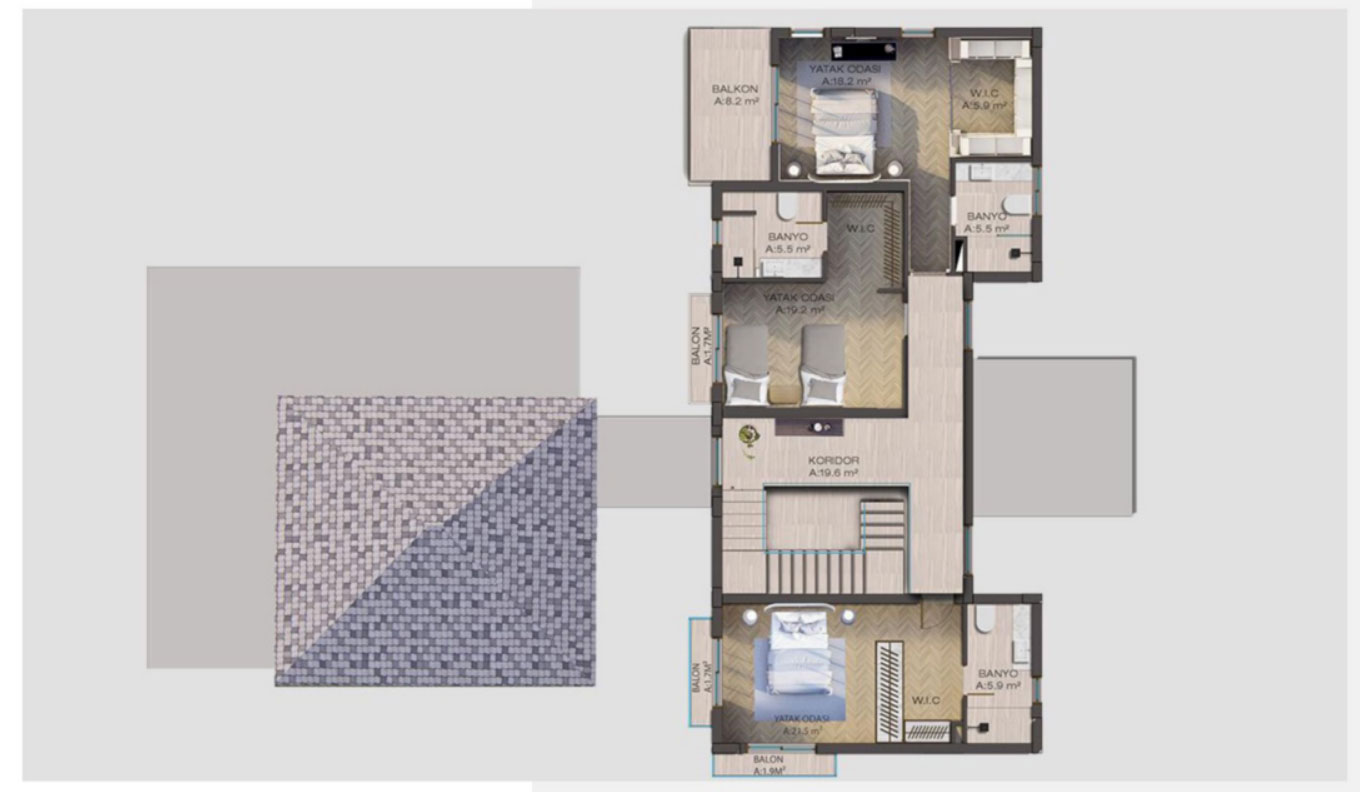
PROJECT SITE PLAN
VILLA - A4
Type A villa sits on an exclusive large plot of land. The ground floor occupies an incredibly unique concept of natural and contemporary living. A corridor of glass windows acts as an interconnecting bridge between the living and dining spaces.
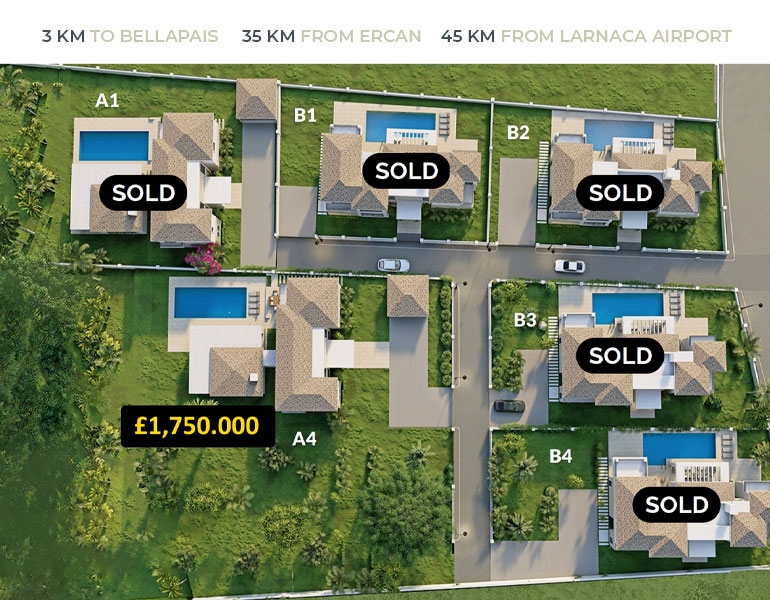
VILLA - A4
